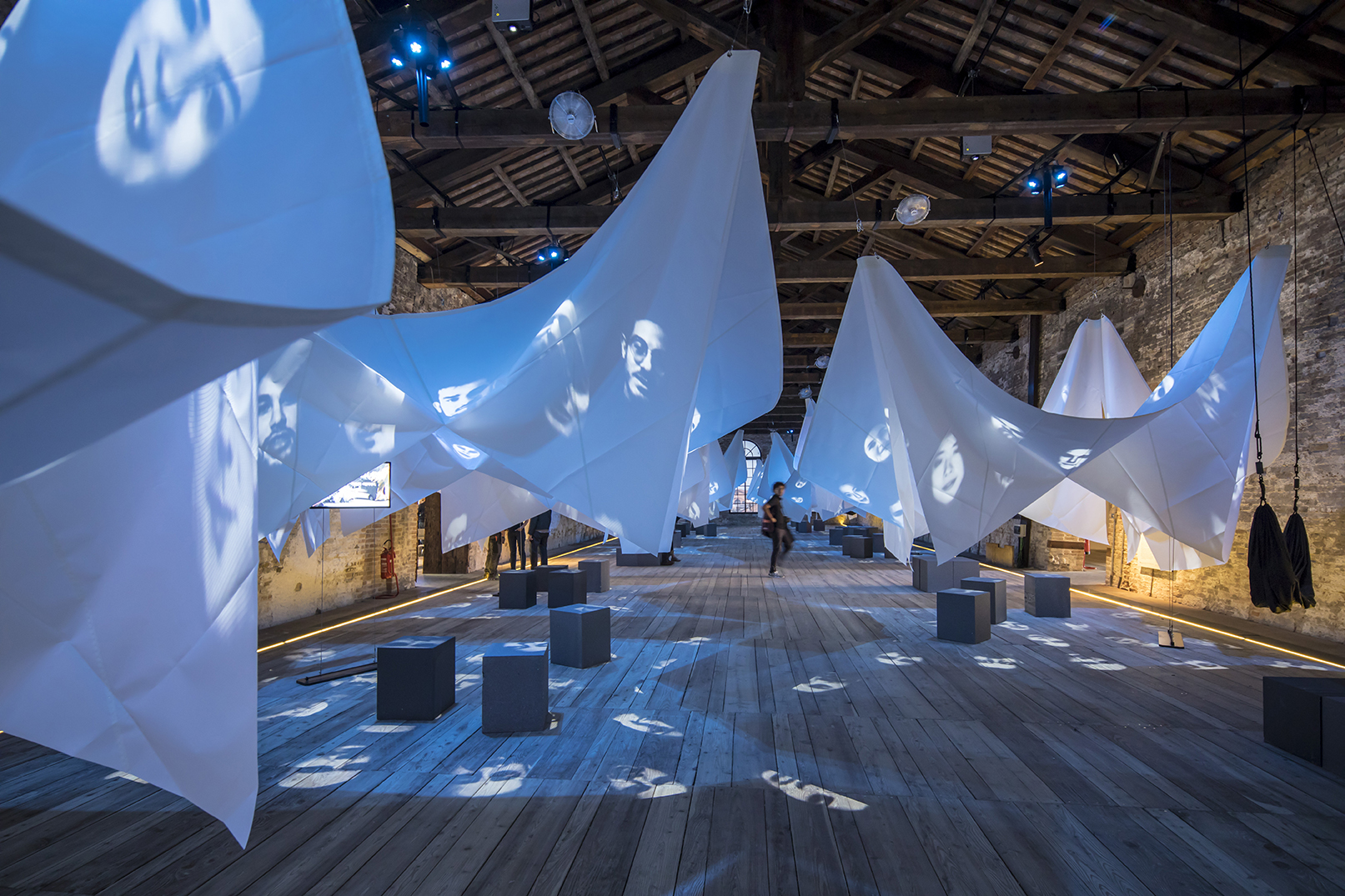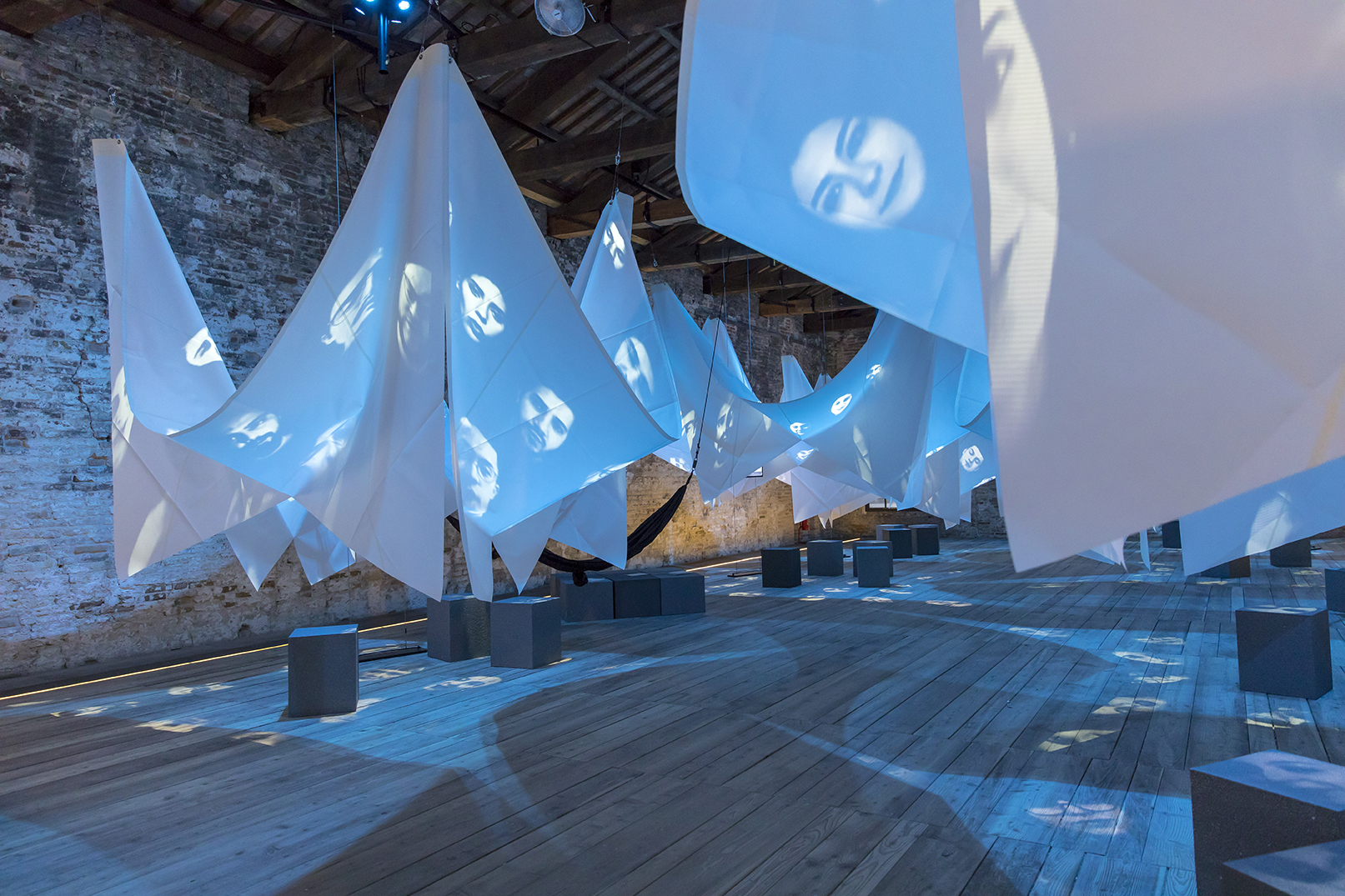Venice, IT
Toplam kapalı alan / Floor Area: 500 m2
Tasarım Ekibi / Design Team: Kerem Piker, Mahmut Ünal, Baran Aybars, Yiğit Öztürk
Küratöryel Ekip / Curatorial Team : Kerem Piker (Küratör / Curator), Cansu Cürgen, Yelta Köm, Nizam Onur Sönmez, Yağız Söylev, ErdemTüzün
Görsel Kimlik / Visual ID: ONAGORE
Video Art: Can Tanyeli
Aydınlatma Uygulaması / Lighting Installation: Tepta
Düzenleyen / Commissioner: IKSV istanbul Kültür Sanat Vakfı
Vardiya Project’s Venue is a temporary installation and an exhibition design in the Pavilion of Turkey for La Biennale di Venezia 16th Architectural Exhibition. Located on Sale D’Armi Building in the historical Arsenale of Venice, a 500 sqm exhibition space is redesigned in order o host a number of workshops, meetings, digital conferences as well as keynote speeches of invited scholars and architects.











Responding to the Biennale Architettura 2018 theme of Freespace, Vardiya is a programme of public events that will transform the Pavilion of Turkey into a staging ground for creative encounter, collaborative production and cultural exchange across borders.122 international architecture students from 16 countries will visit the Pavilion of Turkey in weekly ʻshifts’ as active producers of the evolving exhibition content. They will participate in workshops, engage in roundtable discussions and hear keynote lectures driven by guest scholars, designers and architects. In the long room in Sale D’Armi, there are 12 ‘vessels’ for 12 workshops created of hanging white sheet canopies bearing video and light projections, accompanied by foam-block seating. At one end of the room, a long table and auditorium-like seating allow for bigger gatherings.
kpm-kerem piker mimarlık
abide-i hürriyet cad. no.105 daire.4
sisli, ist, TR
+90 212 292 8457
info@kerempiker.com
abide-i hürriyet cad. no.105 daire.4
sisli, ist, TR
+90 212 292 8457
info@kerempiker.com
