SEV Ortaokulu Çekmeköy Kampüsü İç Mekan Tasarımı / SEV Çekmeköy Campus Interior Design
Tamamlandı / Completed
İstanbul, TR
Fotograflar / Photo Credits: Engin Gerçek
Ekip / Team Kerem Piker, Baran Aybars, Rezzan Güçlü, Birce Tülbez, Sinan Caymaz, Pınar Demir, Oğuzhan Çetinkaya, Efe Taşçı,
Öykü Çimoğlu

Nestled in the burgeoning Çekmeköy district of Istanbul, the SEV
Çekmeköy Elementary School Campus stands as a testament to thoughtful design
and functional elegance.
Designed for 720 students with approximately 16,000 square metres of indoor space, the Middle School campus emerges as a distinctive building amidst the new settlement area of Çekmeköy. Its distinctive structure, situated on sloping terrain, boasts classroom wings arranged across various levels, connected by a central spine facilitating seamless movement and horizontal circulation.
The interior design project, embarked upon simultaneously with the construction phase, sought to elevate spatial utilisation while honouring the architectural vision. Rooted in the principle of extending education beyond the confines of classrooms, the design fostered diverse and dynamic learning environments throughout the campus. This was further propelled by the driving motivation of designing different types of learning spaces, surfaces and tools throughout the building.
At the heart of the campus lies the “spine,” meticulously organised as a forum area, nurturing collective learning experiences. This communal hub, adorned with versatile seating arrangements, facilitates interactions in large and small groups alike, while adjacent spaces accommodate extracurricular activities.
The boundary between the forum and the adjacent cafeteria was designed as a permeable, interactive divider system where students could sit.
A section of the cafeteria was arranged as an open kitchen- In this section food and nutrition-focused studies and cooking workshops will be held in the near future.
Efforts to maintain visual continuity between spaces are particularly apparent in the building, with the library seamlessly integrated with the forum and stairway.
Designed for 720 students with approximately 16,000 square metres of indoor space, the Middle School campus emerges as a distinctive building amidst the new settlement area of Çekmeköy. Its distinctive structure, situated on sloping terrain, boasts classroom wings arranged across various levels, connected by a central spine facilitating seamless movement and horizontal circulation.
The interior design project, embarked upon simultaneously with the construction phase, sought to elevate spatial utilisation while honouring the architectural vision. Rooted in the principle of extending education beyond the confines of classrooms, the design fostered diverse and dynamic learning environments throughout the campus. This was further propelled by the driving motivation of designing different types of learning spaces, surfaces and tools throughout the building.
At the heart of the campus lies the “spine,” meticulously organised as a forum area, nurturing collective learning experiences. This communal hub, adorned with versatile seating arrangements, facilitates interactions in large and small groups alike, while adjacent spaces accommodate extracurricular activities.
The boundary between the forum and the adjacent cafeteria was designed as a permeable, interactive divider system where students could sit.
A section of the cafeteria was arranged as an open kitchen- In this section food and nutrition-focused studies and cooking workshops will be held in the near future.
Efforts to maintain visual continuity between spaces are particularly apparent in the building, with the library seamlessly integrated with the forum and stairway.
Bookshelf units in the library are designed with student
accessibility as the focus. From this, bookshelves were created at heights that
do not create visual barriers, are lightweight and durable, allowing them to be
used for many years without damage.
Classroom corridors were reimagined as vibrant social hubs, optimising brief lesson breaks for students’ benefit.
The classrooms prioritise learning, with suggested locker room sections positioned at the entrance of each classroom. Assigning unique colour codes to each wing, symbolising different age groups, is a core component part of the visual communication design.
Locker room sections minimised the storage need on classroom inner walls, allowing classroom inner surfaces to be used as free surfaces thereby increasing acoustic and lighting comfort.
Various solutions such as magnetic film, writable film, smart boards, and flip charts were used on walls allowing all surfaces to be used as educational tools without compromising material integrity and interior quality.
Unlike traditional classrooms, redesigning the walls between the language classes into modular structures facilitated the connection of these rooms, resulting in larger spaces conducive to accommodating larger groups of students.
The project aimed to prioritise acoustic comfort across all areas, including the classrooms, hallways and gymnasium. Along with acoustic performance criteria, the structural materials were selected considering qualities such as durability and sustainability.
The wayfinding and visual communication designs further enhance the campus’s functionality and aesthetic appeal. With the exception of chairs and office systems, all fixed and movable furniture and lighting elements were custom designed for this project.
Classroom corridors were reimagined as vibrant social hubs, optimising brief lesson breaks for students’ benefit.
The classrooms prioritise learning, with suggested locker room sections positioned at the entrance of each classroom. Assigning unique colour codes to each wing, symbolising different age groups, is a core component part of the visual communication design.
Locker room sections minimised the storage need on classroom inner walls, allowing classroom inner surfaces to be used as free surfaces thereby increasing acoustic and lighting comfort.
Various solutions such as magnetic film, writable film, smart boards, and flip charts were used on walls allowing all surfaces to be used as educational tools without compromising material integrity and interior quality.
Unlike traditional classrooms, redesigning the walls between the language classes into modular structures facilitated the connection of these rooms, resulting in larger spaces conducive to accommodating larger groups of students.
The project aimed to prioritise acoustic comfort across all areas, including the classrooms, hallways and gymnasium. Along with acoustic performance criteria, the structural materials were selected considering qualities such as durability and sustainability.
The wayfinding and visual communication designs further enhance the campus’s functionality and aesthetic appeal. With the exception of chairs and office systems, all fixed and movable furniture and lighting elements were custom designed for this project.
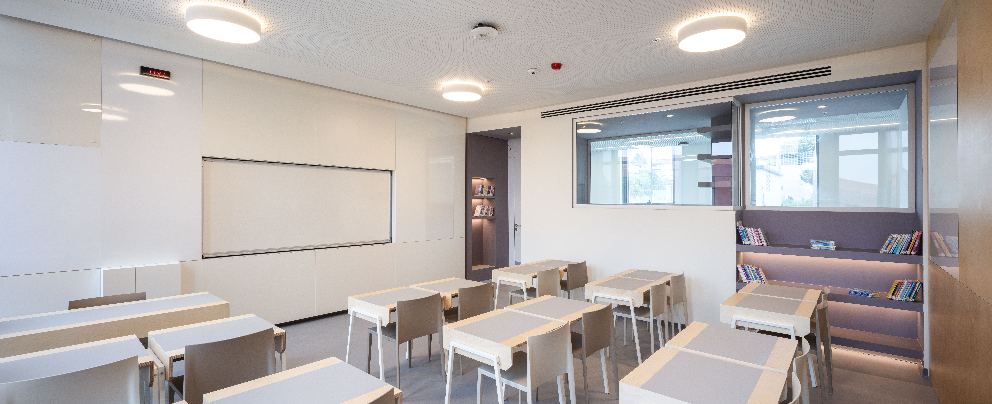
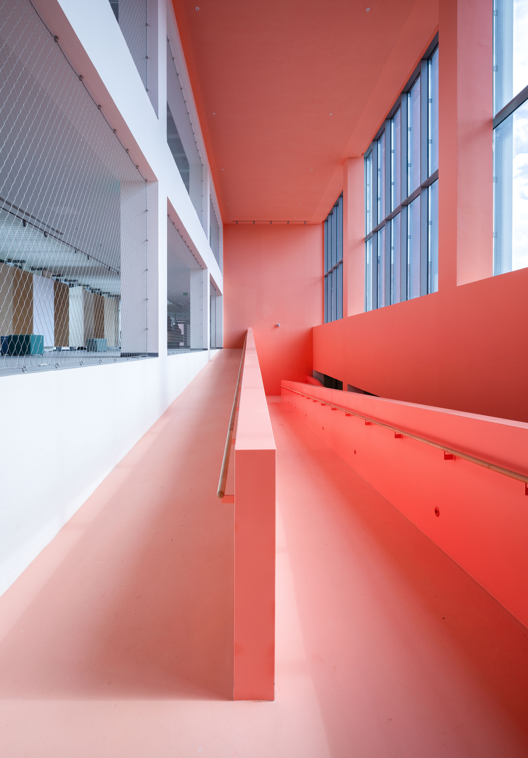


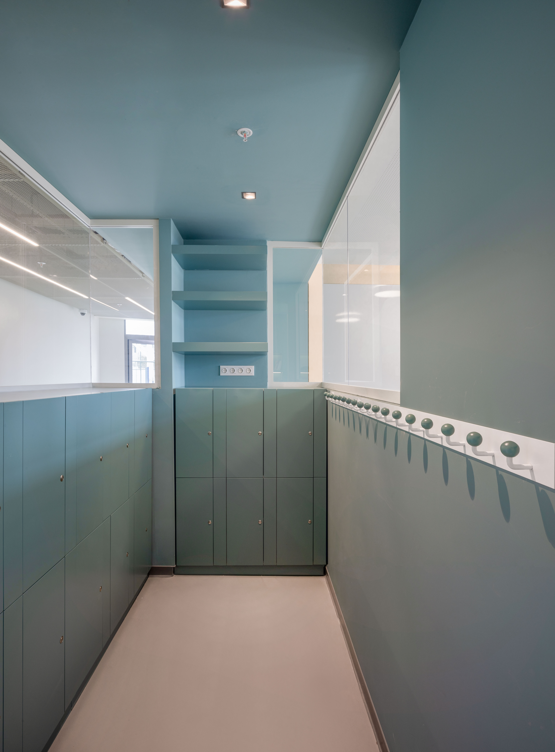


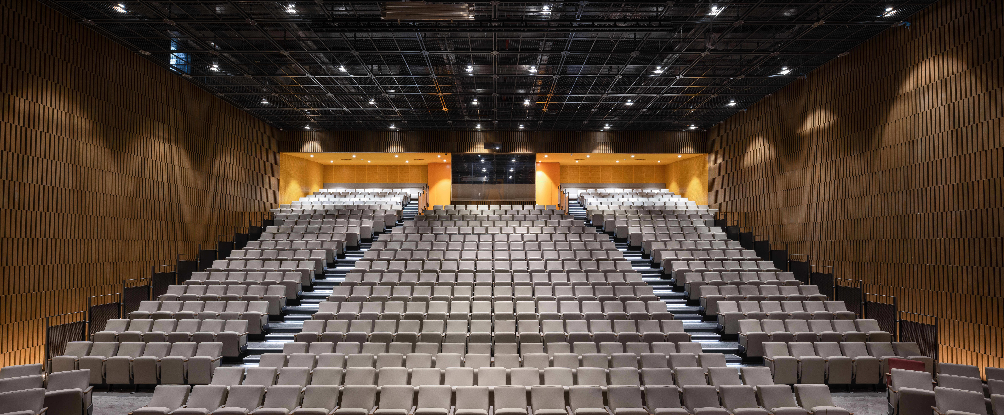










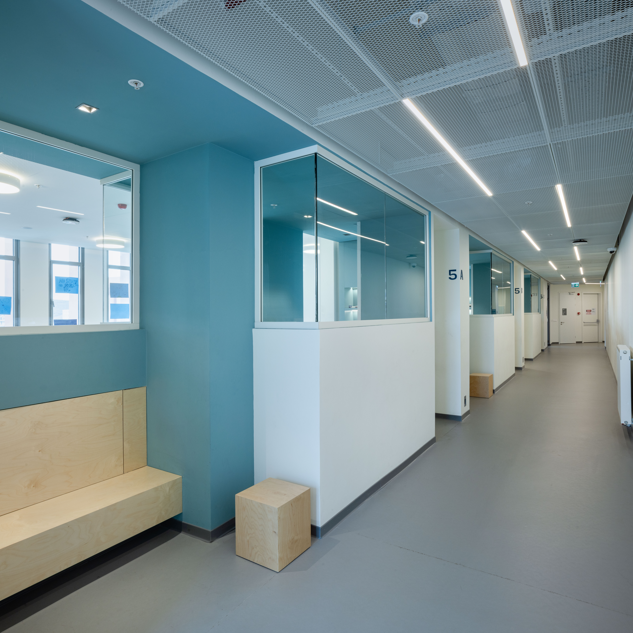
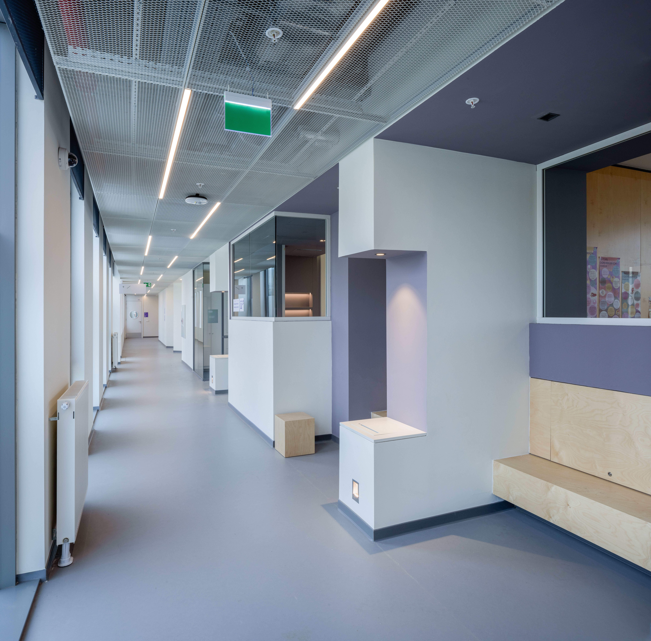



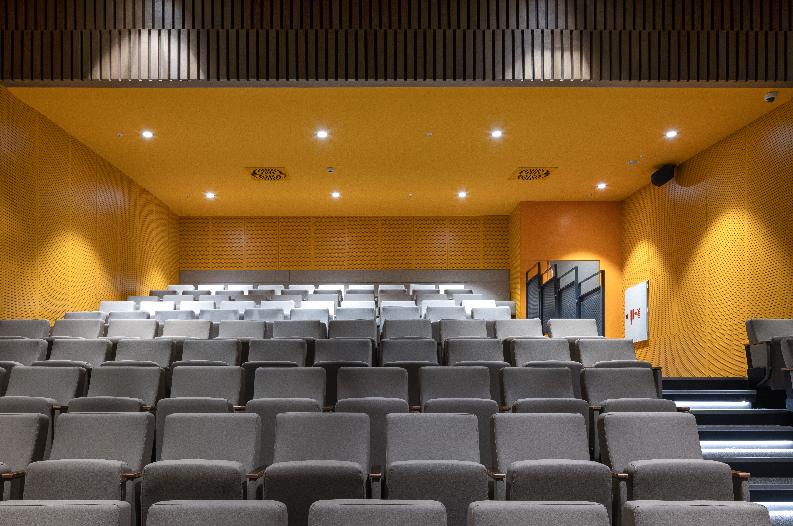
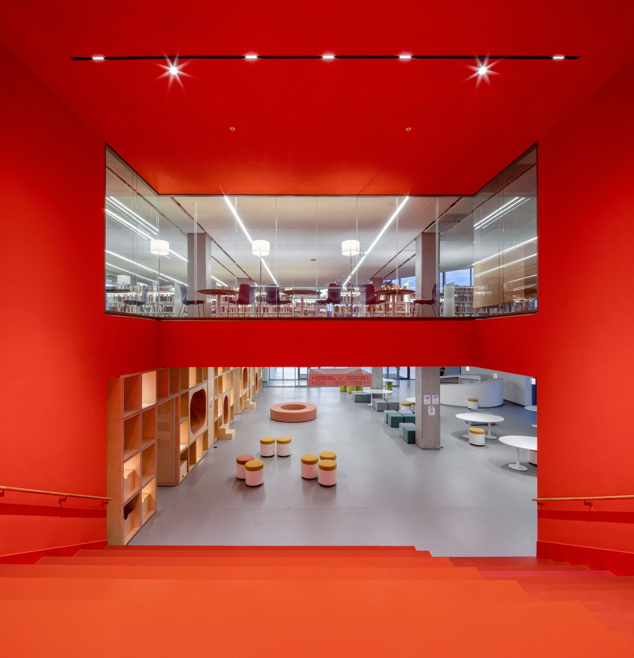

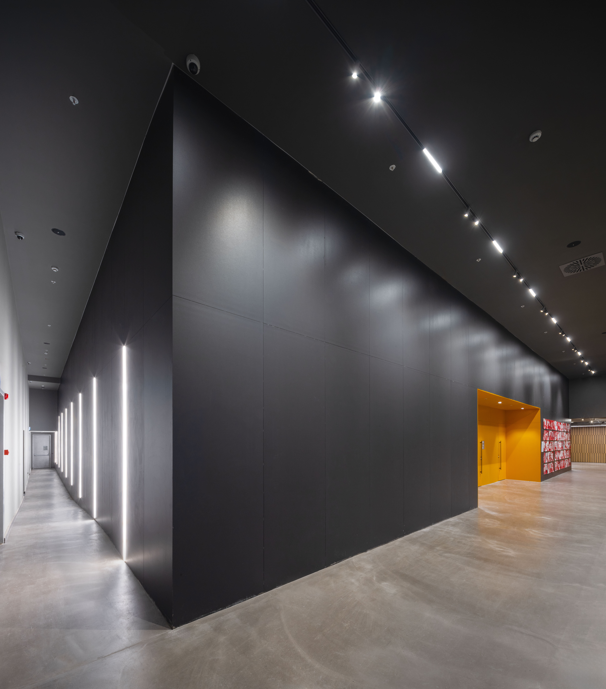

kpm-kerem piker mimarlık
abide-i hürriyet cad. no.105 daire.4
sisli, ist, TR
+90 212 292 8457
info@kerempiker.com
abide-i hürriyet cad. no.105 daire.4
sisli, ist, TR
+90 212 292 8457
info@kerempiker.com

